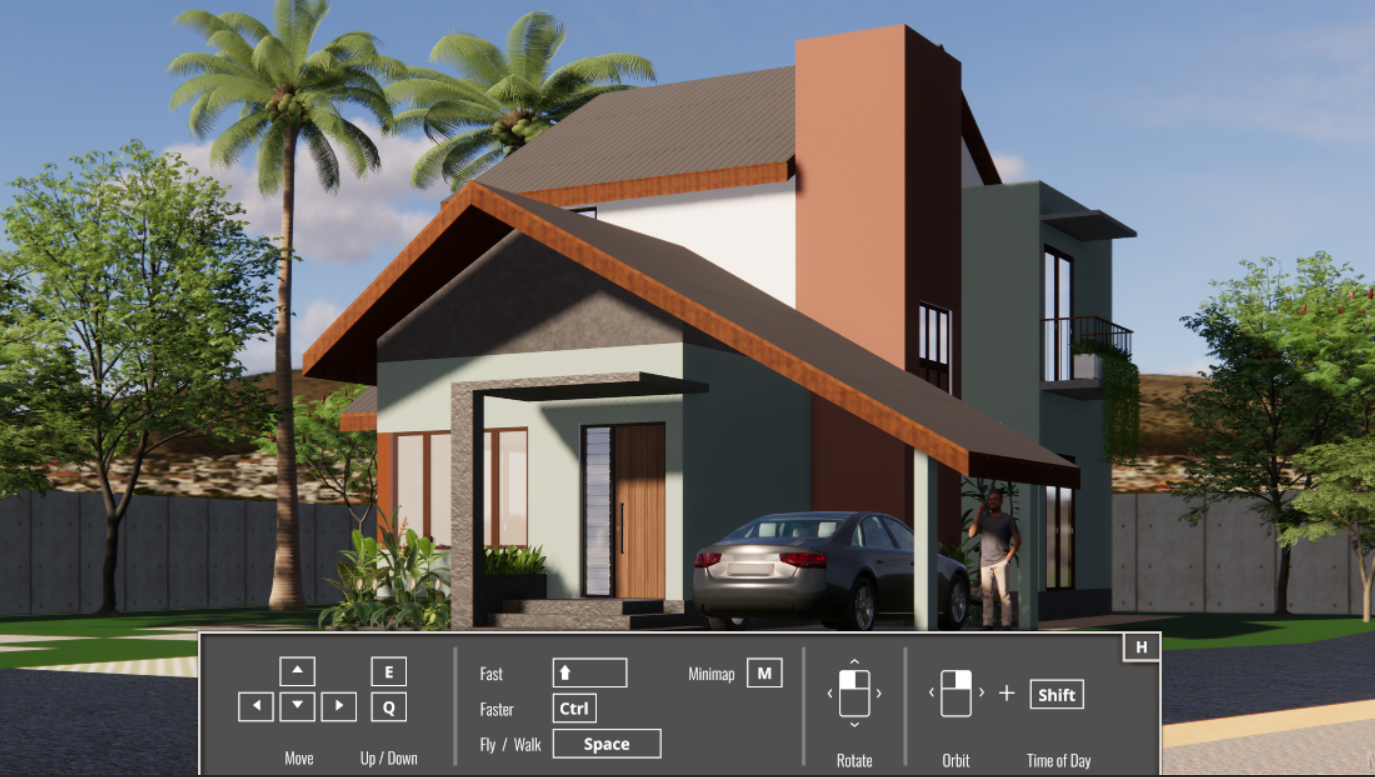Project Overview
A contemporary two‑storied residence featuring efficient space planning, a modern roof concept, and light‑filled interiors optimized for Sri Lankan conditions. The layout balances family comfort and aesthetics with functional living and dining areas, a dry kitchen, and an upper‑floor TV lobby to support everyday living and privacy. This home brings together durability, energy‑aware detailing, and a clean modern look.
මෙම නවීන දෙමහල් නිවස ශ්රී ලංකාවේ තත්ත්වයන්ට සුදුසු ලෙස සැලසුම් කර ඇති අතර, මුළු ප්රමාණය වර්ග අඩි 1,548 ක් වන අතර බිම් මහල 967 sq ft සහ දෙවන මහල 581 sq ft වේ. බිම් මහලේ නිදන කාමර 1, නාන කාමර 1, විසිත්ත කාමරය, කෑම කාමරය සහ වාහන නැවතුම් අංගනය ඇත. දෙවන මහලේ නිදන කාමර 2, නාන කාමර 1 සහ TV ලොබිය ඇතුළත් වේ. මෙය මුළු කාමර 3 නිදන කාමර සහ 2 නාන කාමර සමඟ නවීන රූෆ් සැලසුම් සහ ස්වභාවික ආලෝකයෙන් පිරුණු සරල නමුත් නවීන පෙනුමක් ලබා දෙන නිවසකි. අපේක්ෂිත පිරිවැය රු. 13.5 මිලියනකි.
• Bathroom / නාන කාමර: 1
• Living Room / විසිත්ත කාමරය
• Dining Area / කෑම කාමරය
• Dry Kitchen / පැන්ට්රිය
• Car Porch / වාහන නැවතුම් අංගනය
• Bathroom / නාන කාමර: 1
• TV Lobby / රූපවාහිනී නැරඹුම් අංගනය
• Bathrooms / නාන කාමර: 2
Project Details
Client
--------
Location
--------
Architectural Design
Amaya Construction Team
Interactive 3D Walkthrough
Experience Mr. Thisara's residence in immersive detail with our cutting-edge 3D walkthrough technology

Virtual Tour Experience
Navigate through every room and explore the architectural details in stunning 3D quality








